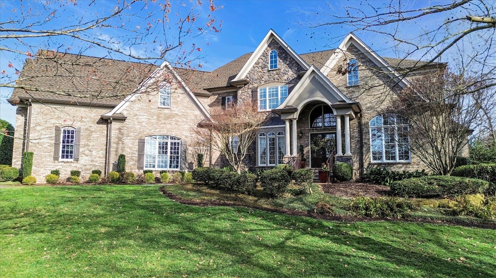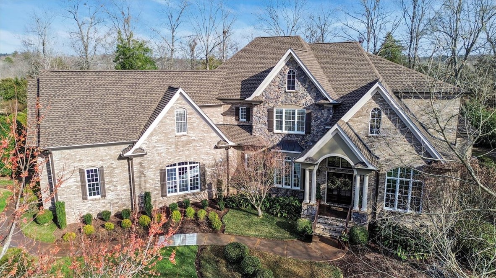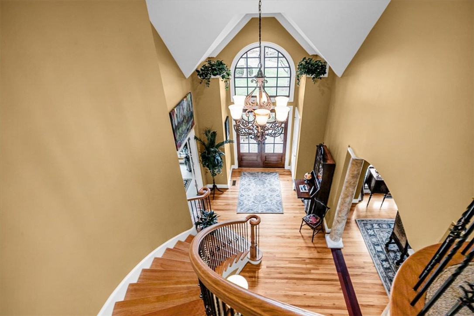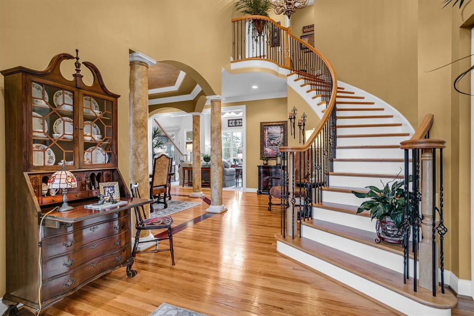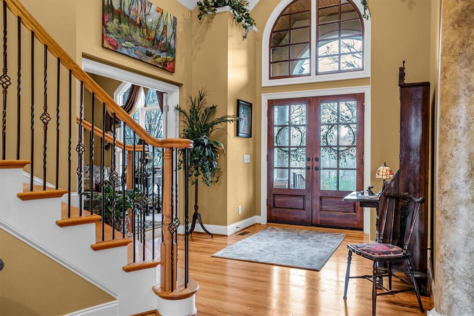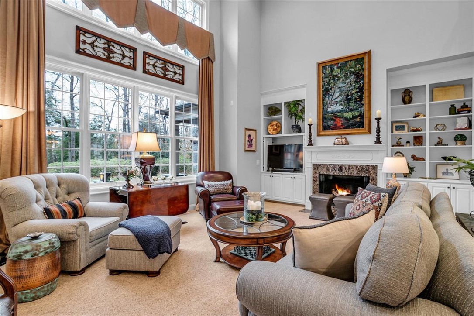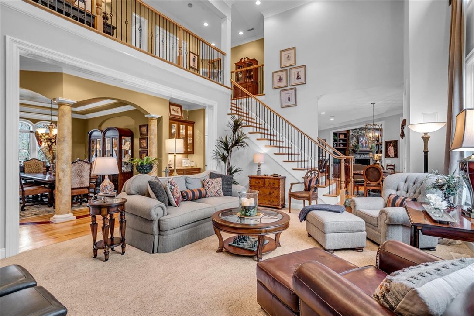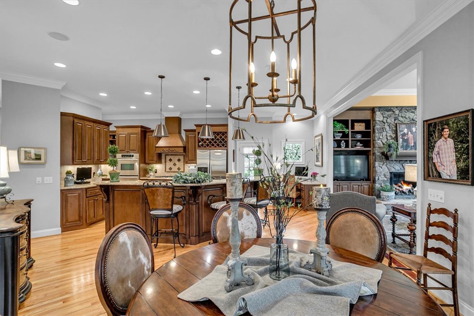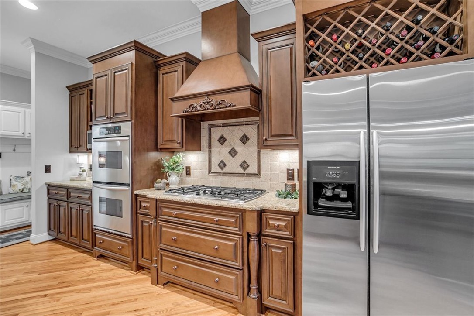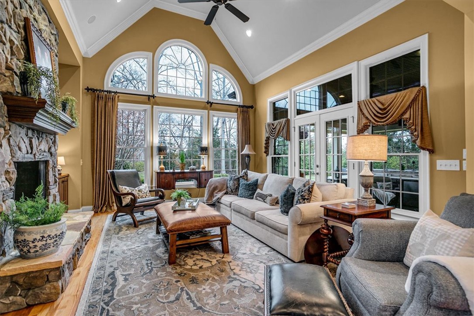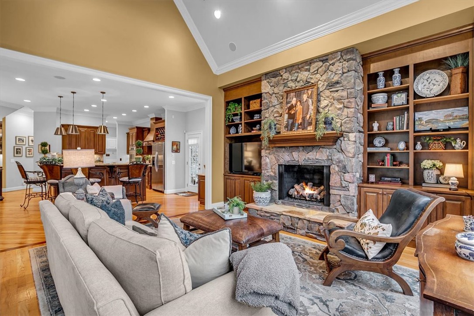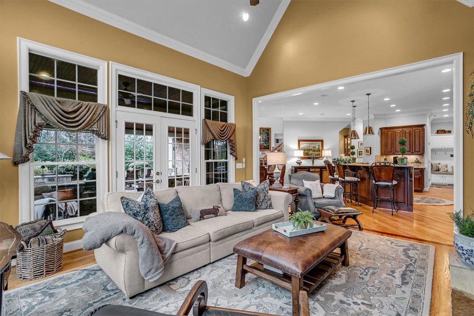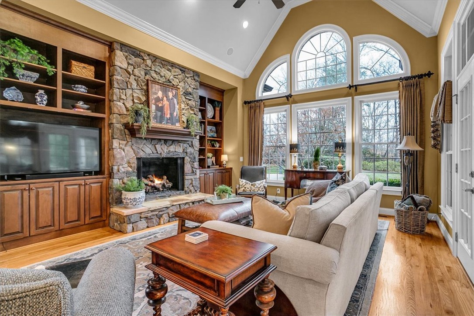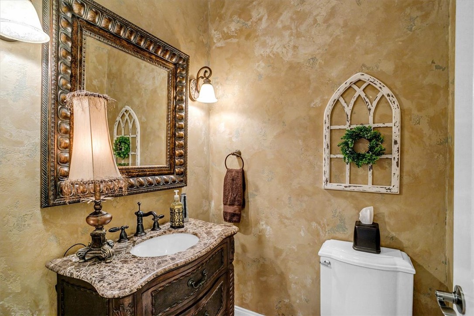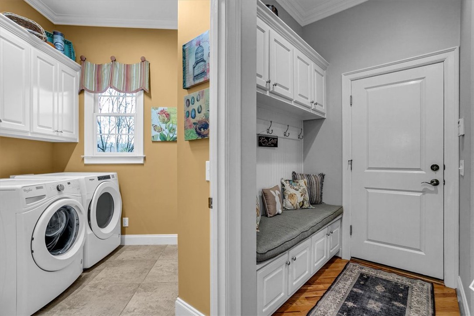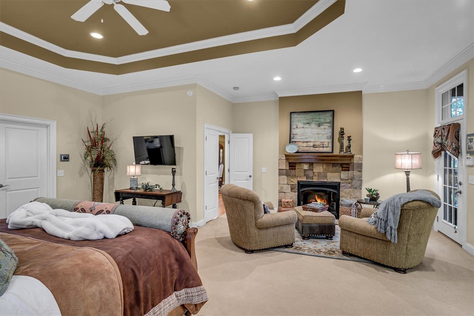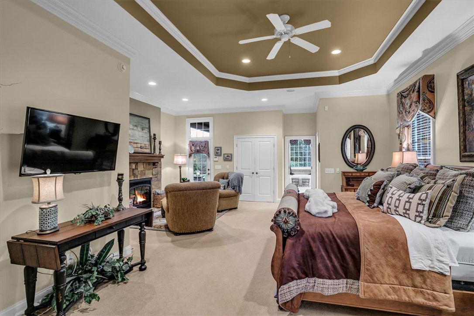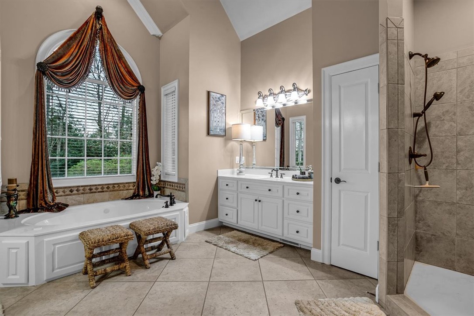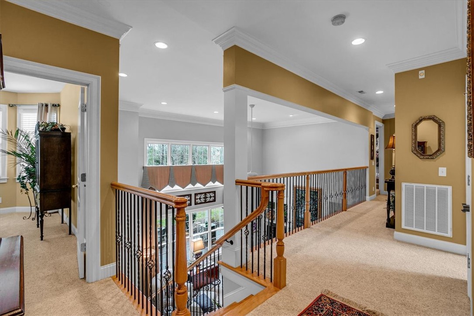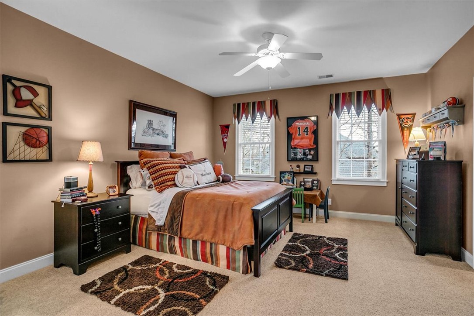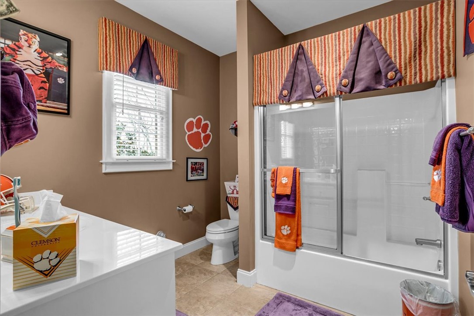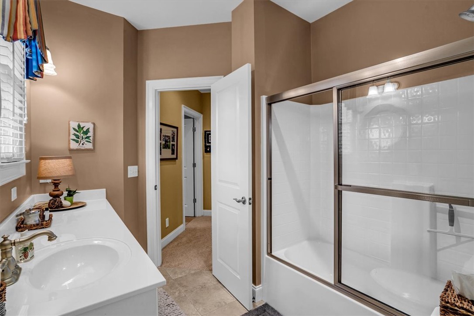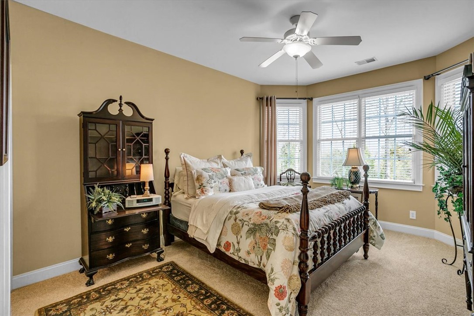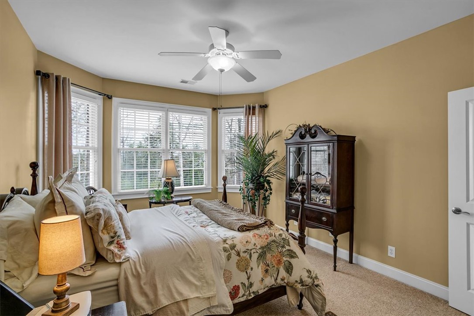100 Tallulah Terrace
$1,695,000
Property Information
| Price $1,695,000 | MLS # 20284733 | Lot Size Acres | ||
| Bedrooms 4 | Bath (Full / Half) 4 / 1 | Square Footage | ||
| Age | Subd. River Reserve | Garage Capacity 3 |
Listing Company: RE/MAX Results Greenville
Listing Agent: Wendy Carnes
IMMACULATE inside & out, this Custom ONE-OWNER home has so much to see & love. Easy travel to Greenville's downtown (@ 7 miles)! Nestled conveniently near I-85 & I-185, this home in GATED community is on a much desired (over an acre) corner lot that backs up to woods & protected ECO ROCK area. Enter the lovely 2 story foyer to see the curved staircase, inlaid hardwood accents & the open formal dining room. There are french doors to the OFFICE that has gorgeous built ins (this room could also be a flex room/ nursery as it is also connected to the primary br (& has a closet).The primary br has a lovely sitting area w/ fireplace, HUGE WALK IN CLOSET, & its own door to the back patio area. The primary bath is a classic roomy open design w/ high ceilings & lots of light, garden tub & sep shower. The living room is open to the dining room/ entry area & is2 story with built ins flanking the fireplace. The BUTLERS PANTRY is between the DR & kitchen & has warm cabinetry with TEXTURED GLASS fronts. The 2nd stairway is off the living room between the breakfast/ kitchen space. You will love the OPEN KITCHEN/BRKFST/ KEEPING ROOM areas! The abundance of windows in the LR, breakfast & keeping areas overlook the back patio & beautiful back yard. There is a side entry to the hoe with a pretty brick patio/ porch that enters into the kitchen by the desk nook. This open kitchen has double wall ovens (top one is also convection), large gas cook top, built-ins, microwave, built in wine rack, & tons of counter/ cabinet space. A WALK IN PANTRY leads to the large laundry room, drop zone, and garage entry hall. This bright laundry room has a sink, counters, cabinets & hanging rack. UPSTAIRS is a 23x14 br that could be a 2nd PRIMARY SUITE with a walk in closest, built in desk & private full bathroom. The 2nd br upstairs also has its own private bathroom & a HUGE walk in closet that connects to the flex room. The 3rd upstairs br has a bathroom that adjoins the hallway (a semi Jack/Jill) with large vanity. THE FLEX ROOM upstairs is WONDERFULLY designed with so much efficient space (plus some more attic space niches). Sellers put in A KITCHENETTE/BAR with CUSTOM FRIDGE & a sink/ cabinetry/ backsplash etc. The hallways up & downstairs have SO MANY CLOSETS. No shortage of storage in this home! Head outside & the BACK YARD LIVING AREA WILL WOW YOU! Freshly stained concrete patio areas that stretch for most of the back of the home will have you outside all the time. The covered portion with pretty wood ceiling has a stone kitchen/ grills, the other open patio area has a fun gas firepit! The THREE CAR GARAGE with shelving is pristine & the driveway has extra parking pads/ turn around area with a basketball goal! There i exquisite exterior lighting around the entire property. In the last couple years, sellers have replaced the garage doors, roof, 2 ac units, hot water heater, interior & exterior paint, many light fixtures and more! They have done everything here top notch & have meticulously maintained it since building in 2007. You will love River Reserve with all its amenities, as wello: walking trail (neighborhood sits between Woodson Lake and the Saluda River), pool, clubhouse, & playground. MUST SEE!!


